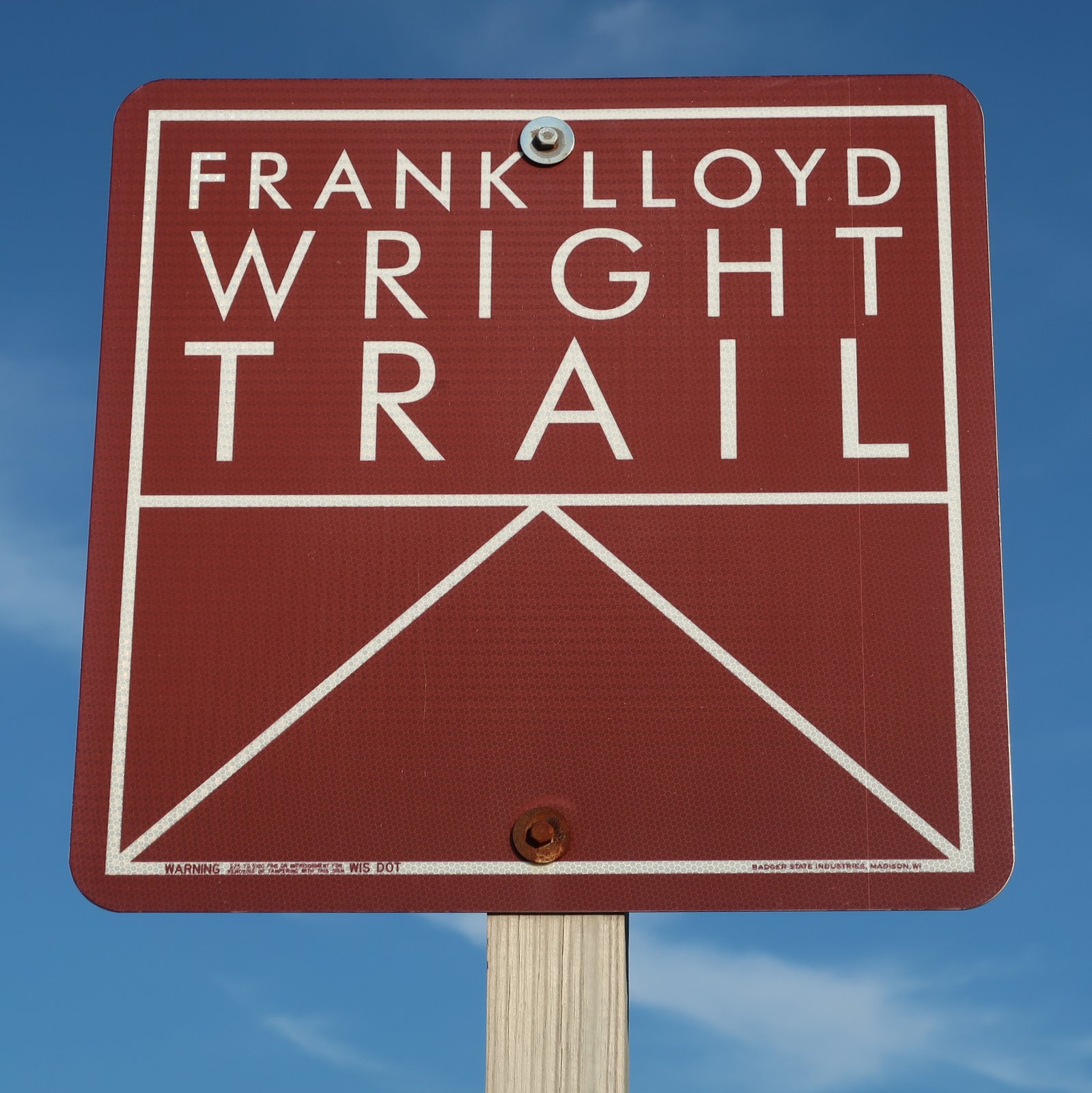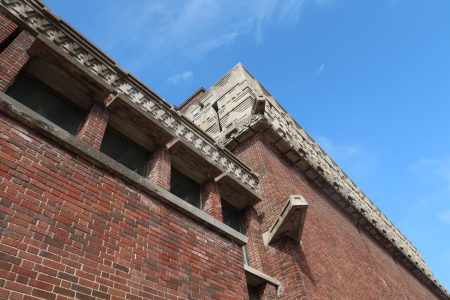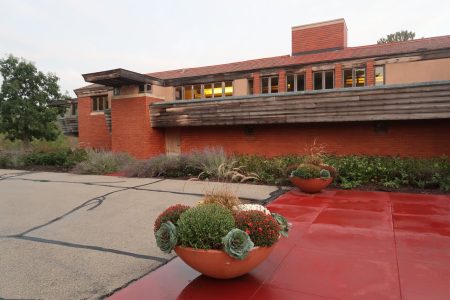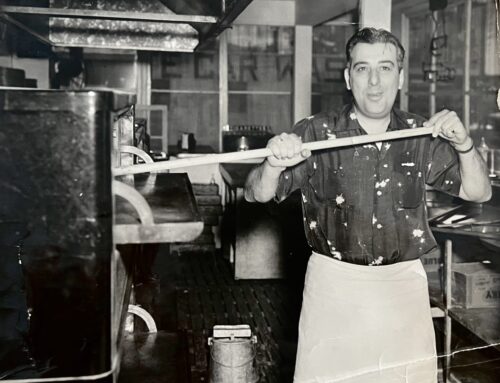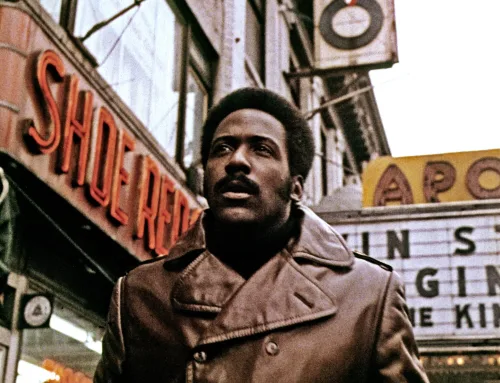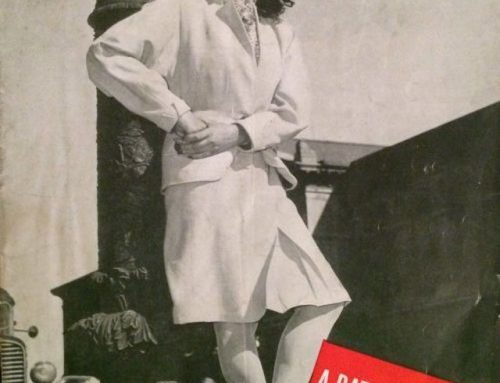“What sets Wisconsin’s Frank Lloyd Wright Trail apart is the comprehensive examples that you’ll see of Wright’s architecture, including a church, affordable housing, a warehouse, a civic building and his own 800-acre estate.”
By Beth Reiber
It takes a few days to see all nine buildings along Wisconsin’s 200-mile Frank Lloyd Wright Trail, but it doesn’t take nearly that long to learn that the genius who changed how we view architecture was a complicated and difficult man. Cost overruns were common. Leaky roofs were ubiquitous. Wright was often imperious, insisting on architectural details that were stunning but impractical, such as a research tower so bright its staff was provided sunglasses.
Yet ask anyone to name America’s greatest architect, and most likely the answer will be Frank Lloyd Wright. Perhaps best known for his Prairie-Style homes, Wright also designed banks, resorts, churches, schools, company businesses, bridges, a warehouse, gas station, beer garden and art museum. More than a third of his buildings are on the National Register of Historic Places or the National Register of Historic Districts. In 2019, his work won UNESCO World Heritage status, with eight of his buildings designated The 20th-Century Architecture of Frank Lloyd Wright.
Among them is Taliesin, Wright’s home and studio for more than four decades and the crowning jewel of Wisconsin’s Frank Lloyd Wright Trail.

Taliesin served as Wright’s home and studio for 48 years and takes full advantage of Wisconsin’s Driftless landscape, including the Birdwalk that extends over the valley.
“What sets Wisconsin’s Frank Lloyd Wright Trail apart is the comprehensive examples that you’ll see of Wright’s architecture, including a church, affordable housing, a warehouse, a civic building and his own 800-acre estate,” said Amanda Weibel, communications officer of Travel Wisconsin.
What struck me as I followed the Trail was how little I knew about him, but tour guides at many of the sites told stories that brought the man to life. One of the unexpected joys was the road trip itself, through a southern Wisconsin countryside of rolling hills, lakes, streams, tidy dairy farms and welcoming small towns like Spring Green, which bookends summers with a tribute to Bob Dylan on Memorial Day and Beatlefest on Labor Day.
“The younger generation doesn’t know who Frank Lloyd Wright is,” said Erin Crowley, tour guide at Taliesin, near Spring Green. “Once you get those folks out here, they get it.”
I didn’t get it until my early thirties, while living in Tokyo and researching what would eventually become a 650-page guidebook to Japan. In 1916, Wright sailed to Tokyo to oversee construction of The Imperial Hotel, his first major international commission. Shortly after opening, the hotel survived almost intact the 1923 Great Kanto Earthquake, which killed some 140,000 people and laid about a third of the city to waste. Unfortunately, Wright’s masterpiece did not survive redevelopment, so that by the time I reached Japan in the 1980s, I had to travel to Meiji Mura, an open-air architectural museum outside Nagoya, where The Imperial stands as a shadow of its former self. I was in awe as I stepped into its lobby and learned that Wright often designed not just a building but also much of what went into it, from chairs and lamps to windows and dinner plates. I’m guessing most Frank Lloyd Wright fans can recall their first introduction, kind of like a first love. From that time on I was hooked.

Taliesin showcases furnishings designed by Wright and his collection of Asian artwork.
Frank Lloyd Wright’s early life
Frank Lloyd Wright was born in Richland Center, Wisconsin, on June 8, 1867. By all accounts, his mother, from a large Welsh farming family, doted on her only son, hanging illustrations of famous European cathedrals in his room and giving him a set of German building blocks. Frank’s father, a musician and preacher, moved the family to various ministries before settling in Madison in 1878. When Frank was 11, his mother sent him to work on the family farm near Spring Green, where he decided farming was not for him. He did, however, fall in love with nature, with the region’s unique topography of steep hills, rock outcroppings, forested ridges, and deep river valleys. Because the landscape was never impacted during the last ice age, it lacks glacial deposits known as drift. It’s called, therefore, the Driftless Area, which to my mind conjures a romantic notion of a natural world aimlessly on the move. Frank’s father, on the other hand, did prove driftless, and after his parents divorced in 1885, Frank never saw his father again.
After a short stint at the University of Wisconsin, Wright left for Chicago in 1887, determined to become an architect. He soon landed at the architectural firm of Adler and Sullivan, where Louis Sullivan, famous for designing early skyscrapers, served as Wright’s mentor. In 1889, Wright married Catherine (Kitty) Lee Tobin and, with a loan from Sullivan, bought a four-room Shingle-style house in the idyllic Chicago suburb of Oak Park. Six children and an expansion of the home soon followed. In what was to become a pattern for most of his life, Wright lived beyond his means, including indulging in his love for Japanese prints. To make ends meet, he moonlighted on the side, secretly designing residential homes until it led to the termination of his employment with Sullivan in 1893. Frank dove into working for himself, adding a high-ceilinged studio to his home and hiring assistants. He never looked back.

This Model B1 single-family home, open for tours on the Burnham Block in Milwaukee, was one of several dozen affordable American System-Built Homes Wright designed for the average family.
Before the turn of the 19th century, the typical American home was Victorian, with wrap-around porches and parlors packed with decorative objects. Wright, convinced that architecture should improve the lives of its inhabitants, rejected the commonplace vertical box home in favor of horizontal houses built low to the ground, with low-pitched roofs, sheltering overhangs, concealed entrances, and open floor plans that flowed from room to room. His singular vision created what became known as the Prairie Style, considered the first truly American architecture. From 1900 to 1909 he designed 139 prairie houses, mostly in the Chicago suburbs.
To get a handle on Wright’s early career, I visited the birthplace of his architectural vision, his Oak Park former home and studio. I was struck by the Japanese elements of the home, especially the inlaid lighting in the dining room that is reminiscent of a decorated shoji and the stark hallway connecting the studio and house, which, with its vertical slats and other unadorned wooden features, resembles passageways in Japanese temples and inns. Because Wright designed many of his neighbors’ homes, his old Oak Park neighborhood is now designated the Frank Lloyd Wright/Prairie School of Architecture Historic District, boasting the greatest concentration of Wright-designed structures in the world.
As fate would have it, one of his clients was Edwin H. Cheney. Dissatisfied with their marriages, Wright and Cheney’s wife, Mamah Borthwick Cheney, abandoned their families and took off for Europe in 1909, with Wright closing his studio and leaving unpaid bills.
Life at Taliesin
They were gone a year, but when gossip hounded them upon their return, they moved to Wisconsin in 1911 to begin a new life. Out of money, Wright borrowed funds to design and build a home near Spring Green, in the very countryside his Welsh family had homesteaded and Wright loved as a farm boy. He named his home Taliesin, after a Welsh word meaning “shining brow,” and built it on the side (or “brow”) of his favorite hill, because building on the top, he said, would take away the hill.
“I’d like to have architecture that belongs where you see it standing and is a grace to the landscape instead of a disgrace,” Wright commented in Frank Lloyd Wright, a 1998 PBS documentary by Ken Burns.
Wright incorporated natural elements in the construction of his pastoral retreat, including rough limestone quarried nearby, sand from the Wisconsin River, and locally felled trees. It’s the epitome of what he called organic architecture, in harmony with nature and, for me, the most important Wright destination in Wisconsin. Wright continually changed and added to his estate, reflecting so many periods and decades of his life, it has been called his autobiography in wood and stone.
In a 1930 essay, Wright wrote, “More dramatic elsewhere, perhaps more strange, more thrilling, more grand, too, but nothing that picks you up in its arms and so gently, almost lovingly, cradles you as do these southwestern Wisconsin hills.”
Today, Taliesin’s 800-acre estate is open for tours, including his 37,000-square-foot home, studio, school, a house he designed for his sister, and gardens. His living room makes me swoon, not because it’s overwhelming or demonstrative but because it embodies his philosophy that architecture should not obstruct the environment but rather should seamlessly blur the boundaries between outside and inside. He designed chairs that sit low, so as not to obstruct views of nature from the row of windows, with corner glass meeting without trim so there’s no interruption. Naturally, I was intrigued by his Asian art collection, learning from the guide that not only did Wright collect Japanese ukiyo-e (woodblock prints) but was also a dealer in Japanese art. In fact, she said, Wright “spent all of his commission from the Imperial Hotel on art.”
But an idyllic life at Taliesin was not in the cards. Although Mamah was able to get a divorce in 1911, Kitty didn’t grant Frank one until 1923. Conservative neighbors were scandalized, and Wright’s relaunched career was slow to take wings. In 1914, while Wright was in Chicago, an unstable employee locked doors and windows, set fire to the house and stood at the only exit, brutally murdering Mamah, her two children and four others with an axe as they tried to flee.
Wright responded to the tragedy by rebuilding Taliesin and throwing himself into his work. Within months after Mamah’s murder, however, Wright invited Miriam Noel, a wealthy divorcee, to move in with him. By all accounts, theirs was a stormy relationship.
Affordable housing
By 1915 Wright was busy designing American System-Built Homes, which were to be affordable, mass-produced small homes for the average family. Wright cared about the concept–that inexpensive dwellings could also be works of art enhancing the quality of life–so much he created more than 950 drawings and sketches, more than for any other project, and designed more than three dozen housing models to be sold through builders and developers.
Although the plan was to build tens of thousands of units, like the prefab houses sold in Sears, Roebuck and Co. catalogues, the idea didn’t take flight. Today, the largest concentration of American System-Built homes are two single-family houses and four duplexes that were erected in 1915 and 1916 on West Burnham Street in Milwaukee. Two are open for tours, including Wright’s Model B1 single-family home, the smallest of Wright’s models at just over 800 square feet. Meticulously restored to its 1916 appearance (thanks to Wright’s many drawings), it’s an architectural marvel of efficiency and space, complete with living room, fireplace, two bedrooms, and a kitchen large enough for a dining nook. Natural light bathes the home from 33 windows of varying heights and sizes.
Nineteen American System-Built homes are thought to have been built, but there’s no record of where they might be. My tour guide, Sharon Steinmetz, threw out the ultimate challenge: “Maybe you can find one!”
Although the project failed, Wright’s desire to create beautiful homes for ordinary families never wavered. When a Madison couple asked him to design an affordable dwelling in 1936, he built the Herbert Jacobs House, which served as a prototype for some 140 Usonian homes he designed during the rest of his career (Usonian is derived from “United States of North America”). The Herbert Jacobs House (not open to tours), made of brick, wood and other natural materials, is private to the street but opens at the back with glass walls and overhanging eaves for shade; has no basement, attic or garage (but has a carport instead); and sports Wright’s signature open living spaces.
A.D. German Warehouse
Always short of money, Wright agreed to pay off his debt to Albert D. German by designing a warehouse in Richland Center, Wright’s birthplace, to store sugar, flour, cement, and other dry goods of German’s wholesale business. By the time I visited the A.D. German Warehouse on the Frank Lloyd Wright Trail, I wasn’t surprised to learn that construction, begun in 1917 at an initial cost estimate of $30,000, was halted unfinished in 1921 after spending soared to $125,000. Even so, it was used as a warehouse until 2016, though one could never anticipate where it might leak next. Like many sites on the Trail, it is now under the care of a non-profit.
As the only warehouse Wright ever designed, The A.D. German Warehouse is so different from everything else in this small town of 5,000 residents, it’s hard to imagine anyone driving by without wondering about this four-story, 4,000-foot brick fortress, topped with a hand-chiseled concrete geometric frieze said to resemble a Mayan temple. It was only the second time Wright employed reinforced concrete and is considered a fine example of early poured-concrete construction, with concrete floors supported by concrete pillars that decrease in size as they rise to the fourth floor. The whole building rests on a pad of cork for stability and shock absorption.
“This is an envelope-type building that’s built so well,” explained tour guide and Richland Center native Mike Meadows, referring to the building’s unique structural concept and outer enclosure, “you could take the existing walls away and it would still stand. His thinking was way out of the box.”
Yet “no one had an ego as big as Mr. Wright,” he added (apparently, few people called him Frank). Meadows said he saw Wright once and that he looked like Dracula with his signature black cape.
The A.D. German Warehouse was never completed as Wright intended, including eight cantilevered downspouts that were designed to also contain lighting.
Wright’s career struggles and relaunch
Wright’s divorce with Miriam Noel was not yet finalized when he met Olga Lazovich (known as Olgivanna) and brought her to Taliesin in 1925, pregnant with their child. When fire destroyed Taliesin yet again, this time due to faulty wiring, and the bank foreclosed on his mortgage, friends bailed him out and Taliesin was rebuilt. After Miriam granted Wright a divorce in 1927, Olgivanna and Wright married. She was half his age. They stayed together the rest of Wright’s life.
With few commissions coming in during the 1920s, followed by the Great Depression, many considered Wright past his prime when he hit his sixties. Yet Olgivanna encouraged her husband to sell himself to the public by lecturing and writing his autobiography. In I932, they opened the Taliesin Fellowship, an architectural school for apprentices who paid to live and learn by working on buildings at Taliesin, including the remodeling and expansion of a boarding school, a drafting studio and assembly hall, and put in manual labor from farming to cooking.
Indeed, Wright’s most prolific years were yet to come. One of his first breaks was for a house in Pennsylvania, for the Edgar Jonas Kaufmann family. When Wright learned that Kaufmann was on his way to Taliesin to see the plans, which the architect had not yet started, Wright famously drew them up in less than three hours. Fallingwater, completed in 1937 and dramatically cantilevered over waterfalls like it’s floating on air, embodies Wright’s vision of integrating architecture with nature and is considered one of the most famous modern houses of the 20th century.
For health reasons, 1937 is also when Wright decamped to the Arizona desert with his wife and entourage of Fellowship apprentices to create Taliesin West. For the rest of his life, Wright spent winters at Taliesin West and the other half of the year in Wisconsin.
SC Johnson global headquarters and home
Another important commission was for SC Johnson company’s global headquarters in Racine, Wisconsin, makers of household products. Completed in 1939 and the only Wright-designed corporate headquarters still in use, the SC Johnson Administrative Building features a gorgeous half-acre open workspace (as opposed to cubicles popular at the time), with rows of graceful hollow columns that are only nine inches at their base and gradually increase in diameter to the skylit ceiling, where they open like lily pads to form a canopy. Wright also designed some 40 different pieces of furniture, including different desks according to profession and chairs color-coded for each department. When staff complained about the instability of his three-legged chairs, Wright changed them to four legs only after he, too, fell over trying one out.

Wright often designed buildings with no obvious entrance, including Wingspread with its hidden, low-ceilinged entranceway.
Wright later designed the adjacent SC Johnson Research Tower, one of the tallest structures ever built on the cantilever principle. Its 15 floors are attached to a central core, which contains the elevator, stairwell and restrooms and extends 54 feet into the ground for support. Encasing the building are walls of 5,800 Pyrex glass tubes alternating with bands of bricks. SC Johnson’s website says the “tower almost seems to hang in the air,” a metaphor, perhaps, for the untethered creativity the state-of-the-art research facility was designed to inspire.
Naturally, there were problems with both buildings. The glass-tube ceiling of the administration building leaked, forcing bucket brigades until it was eventually replaced by acrylic panels. The tower was so bright, staff was issued sunglasses. After closing in 1982 due to changing needs, the tower now serves partly as a museum, with two floors serving as a time capsule for when laboratories developed Johnson products ranging from furniture wax to insect repellant.
Wright used Kasota stone, red brick, stucco and wood to tie Wingspread to earth, an integral part of his “organic” architecture.
Nevertheless, Herbert Fisk Johnson Jr. was so taken by Wright that he commissioned the architect to design Wingspread, his family residence for 20 years (it’s now used as an educational conference center). Completed in 1939, Wright’s largest two-story Prairie-style home is considered a prime example of his “organic” architecture. The 14,000-square-foot structure, shaped like a pinwheel with four wings that hug the rolling landscape of the 39-acre property, contains seven fireplaces, terraces for entertaining, a spiral staircase leading to a crow’s nest for the Johnson children and an astonishing 500 windows, all of which can be opened.
Wright’s later years
After World War II, the economy boomed and the octogenarian found himself very much in demand. In 1947, when the First Unitarian Society of Madison needed a new church, Wright was their natural choice. His parents were founding members; Wright himself was a member. The resultant Unitarian Meeting House is a culmination of all his design principles, with low overhangs concealing the main entrance, natural materials, radiant floor heating and a “compression-release” interior that flows from low-ceilinged spaces to airy ones. Instead of the usual church steeple, Wright designed a soaring, triangular prow with clear glass wall behind the pulpit, so that if one got bored listening to the preacher, Wright said, you could look outside and see beautiful nature.

Wright used clear rather than stained glass for the First Unitarian Society’s Meeting House, with a roof that Wright likened to the shape of “praying hands.”
But construction proved arduous, with church members (there were only 150 of them) hauling 1,000 tons of dolomite quarried 35 miles away to save money. Even so, the original cost estimate of $60,000 ballooned to $235,000 by the time it was finished in 1951. Our guide said that Wright was not always liked. “People in Madison called him Frank Lloyd Wrong,” she said. Yet he was redeemed, in my eyes, not only by the Meeting House but by the 15 Hiroshige woodblock prints Wright donated, some hanging in the church hallway, faded by sunlight.
In his later years Wright also designed the Solomon R. Guggenheim Museum in New York City, as well as the Annunciation Greek Orthodox Church in Milwaukee and the Wyoming Valley School near Spring Green (now a cultural arts center).
But even death wasn’t the end of Frank Lloyd Wright’s career. In 1959, just months before he died on April 9, Wright submitted a final drawing for a civic center in Madison, an update of his original 1938 plans; political wrangling delayed the opening of Monona Terrace until 1997. Today, the community and convention center is a tourist attraction, extending 90 feet over Lake Monona and offering public events, exhibits, a rooftop garden, and guided tours.

Wright donated his commission and purchased additional land for the Wyoming Valley School, used by elementary students from 1958 to 1990 and now a cultural arts center.
Although it became clear while following the Frank Lloyd Wright Trail that functionality often took a backseat to beauty (my guide at Taliesin said that Wright’s design of the hillside barn necessitated hay being hauled uphill to the cows), I couldn’t help but be thrilled by what I imagined as the Japanese elements of his design, the connectedness to nature, his melding of architecture with the landscape. His influence on American architecture was so profound, many of his ideas, materials and technology that were once considered revolutionary are now commonplace.
“The mission of an architect is to help people understand how to make life more beautiful, the world a better one for living in, and to give reason, rhyme, and meaning to life.” Frank Lloyd Wright, 1957
Beth Reiber has been a freelance writer most of her adult life, including stints in Germany and Japan. Although Japan is her specialty, she writes about everywhere she goes. She resides in Lawrence KS with her dog, cat, and menopausal chickens. For more, see her blog, www.bethreiber.com.


