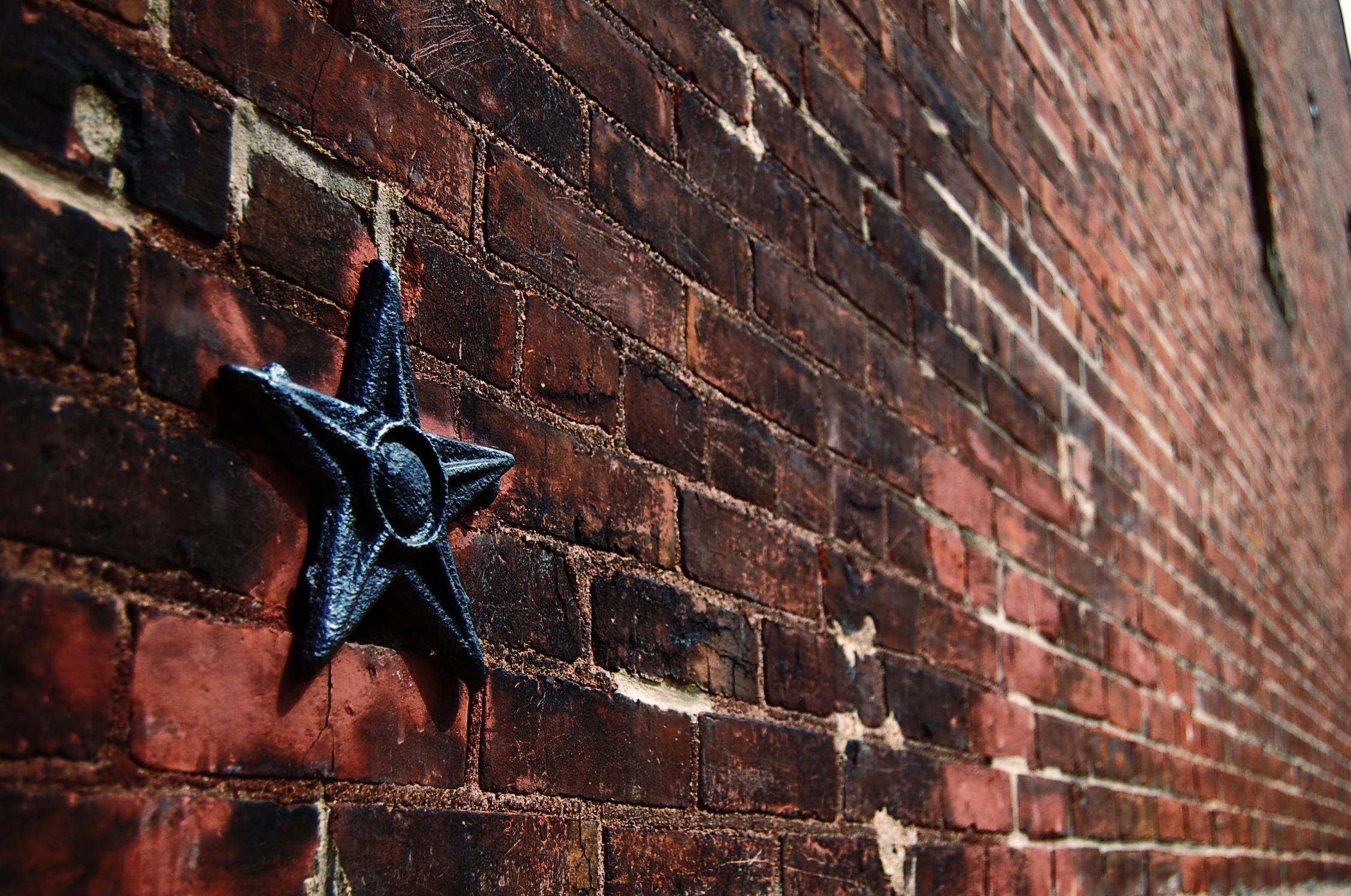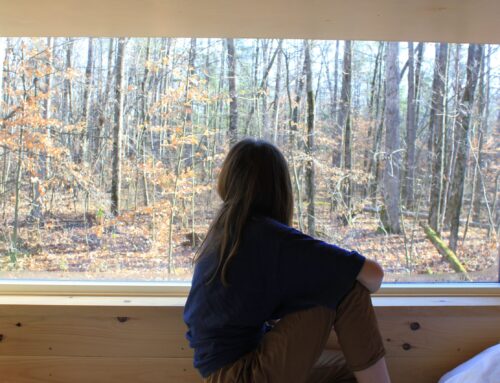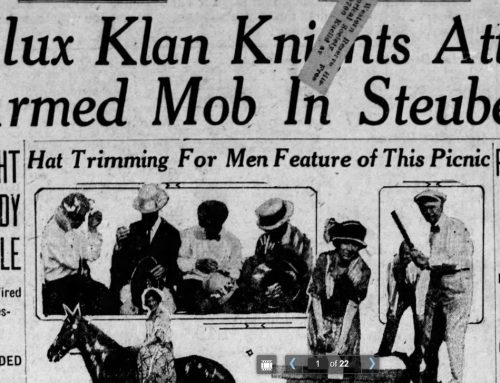Soulard today is seen as one of St. Louis’s most vibrant neighborhoods. It has gained residents while the city’s population has fallen. However, it remains the exception to how the city pursues redevelopment.
By Peter Downs
We didn’t buy 1915 S. 12th Street in 2001 because of the history. We found out about the history later. We bought 1915 out of self-defense. We could not have renovated it, however, without the financial boost of state and federal historic tax credits.
We had homesteaded the vacant building next door a decade earlier, rebuilding it from a heatless, waterless shell with holes in the roof into a home in which we were raising our daughters.
We weren’t the only young couple doing that in Soulard, nor even the first. A stream of young renovators flowed into the neighborhood after the defeat of plans to demolish it in the early 1970s. The Soulard Neighborhood Improvement Association, led by Bob Brandhorst and Joyce Sonn, fought to save the neighborhood and prevent the forced displacement of residents. They stopped plans for large-scale demolition and new development. In doing so, however, they brought attention to the neighborhood and the opportunities for aspiring homeowners to rebuild vacant buildings.
A major attraction for us was to be near the flat where my partner’s widowed mother lived. That would let her check on her mother every day and run errands for her.
While we were renovating our house, however, 1915 was deteriorating. It was boarded up, but once we called the city pest control division to poison the rats we could see scurrying in and out of the building.
The problem became more acute after our daughters grew out of toddlerhood. They wanted to play outside. We didn’t want them to. Roof tiles would fall off the mansard roof of 1915 and slice into the earth below. We didn’t want them slicing into our daughters, but we couldn’t get the city to do anything about it.
So, we bought the property in 2001.
When we tore off the boards and forced open a door, however we discovered the building was in worse shape than we thought. It was a wreck. Much of the roof and second floor had collapsed on the first floor. Damaged auto body parts and 5-gallon drums of used motor oil peeked out amidst the building debris.
As we tried to figure out what we had gotten ourselves into and what we were going to do about, we found out about a program that could help pay for renovating historic buildings. Two of them, actually. Federal historic tax credits were available to reimburse part of the cost of renovating an historic building for commercial purposes. Missouri state historic tax purposes could be used to reimburse part of the cost of renovating either a commercial or residential building to historic standards. We could stack the two and get reimbursed for close to 45 percent of the cost of renovating the building.
We didn’t know anything about the history of the property, but we dug into it before we dug into the debris inside its walls. In doing so, we found out about the evolution of the building and of the neighborhood.
We knew just by looking at it that the building had been extended over the years. The original building was pictured in Pictorial St. Louis, an aerial survey of the city by Camille Dry and Rich Compton published in 1875.
It started as a residence. The 1870 census showed that Philip Michel and his wife Gertrude were living there. A lease between Philip Henry Michel and Ann Russell Allen from June 6, 1869 survived in the city’s records. Allen owned the whole block. Michel leased the property that would become 1915 S. 12th Street for 10 years at $31.30 per quarter.
It wasn’t fancy, and Michel was neither rich nor famous. It was a small, two-room-deep half-flounder with an outhouse behind it. Michel was a retired milkman.
The distinguishing feature of a half-flounder is a roof that pitches steeply in only one direction. A cross-section of the attic of a half-flounder house looks like a right triangle. A half-flounder was easier and cheaper to build than a gable roof. It was less prone to leaks, snow piles, and ice dams than a flat roof.
It had brick walls and a limestone foundation, because St. Louis enacted an ordinance in 1850 requiring that all buildings be constructed of stone or brick. Bricks then were made by hand, usually from clay mined in the area. The Compton & Dry survey shows Soulard and the surrounding area dotted with pits from clay mining.
It often was possible to build a brick house from clay mined on the house site, with the clay pit becoming the cellar or basement.
Bricks in the walls of 1915 showed signs that they were made by hand. Some were higher on one side than the other, which could happen if someone forgot to clean the molding table before throwing down another brick mold after making one set of bricks. Brick molds had neither tops nor bottoms. Clay scraps left on the table after taking away one mold could make the tabletop under the next mold uneven, which would make the next set of bricks come out uneven.
Some of the bricks were curled, cracked, or warped. Warping could happen if green bricks were not turned over every two days to dry evenly. Curling or cracking could happen during the firing process if the fire got too hot. Such bricks were used on the interior side of the wall. Some bricks in 1915 were marked with imprints of twigs, leaves, or in one case an animal paw.
There were three types of finished bricks: vitrified bricks, burnt bricks, and baked bricks. Vitrified bricks were those that had been closest to the fire. They developed a glaze from vaporized sand that fell back on brick surfaces. They were used on the interior courses of walls. Baked bricks, which were not cooked hard enough to withstand weathering, also were used on the interior sides. Burnt bricks were the weather-resistant bricks. They normally were used on the exterior course of exterior walls.
1915 S. 12th Street gained a connection to the sewer system that year. Water running off the building during rain storms was funneled into the outhouse to flush waste through a pipe to the sewer. Residents got water from hydrants on the street. Indoor plumbing was still decades away. The first bath rooms for most of the neighborhood residents were the public baths that opened in 1909.
Heat came from coal stoves, light from candles and oil lamps.
Allen died in January 1897 and left her properties to her 19-year-old orphaned granddaughter, Anita Russell Allen.
Anita joined the crowd of American heiresses looking to marry into the European aristocracy. The flood of so-called “dollar princesses” offered cash-strapped nobles wealth in return for the social standing or romance of a title. There was even a magazine devoted to the trend. Titled Americans reported on marriages between American women and European aristocrats and regularly updated a list of available marriage-age male aristocrats, available either because they hadn’t married or they were widowed.
Most American women targeted the British aristocracy. Anita preferred Italy.
Anita Russell Allen married Don Pietro Duca Lante Montefeltro della Rovere on September 11, 1899. Don Pietro, ninth duke of Bomarzo and prince of Rome, was a widower who was 11 years her senior. The della Rovere family had been prominent in Rome since the 1400s and included two popes. The “prince of Rome” title used by Don Pietro was granted by the pope to his father in recognition of the family’s support for the papacy.
The residents in the Soulard area were largely the children of immigrants who had fled Central Europe after the failure of republican revolutions in the 1840s. It is an historical irony that their rents after 1899 supported the same aristocratic system that their parents had come to America to escape.
1915 S. 12th St. was altered extensively in 1905, when it was converted from a working person’s home to a store and an apartment. Frank Mazek leased the building for his wife’s parents. He connected it to the natural gas system for gas lighting. He put in a store front and converted the first floor space to shop space so his in-laws could have a notions (lace and sewing accessories) store, and added a full-height second floor with a mansard roof for living space.
Mazek’s in-laws, the Jaroses, bought the building from the Duchess Lante della Rovero in 1909 as she actively converted her properties in St. Louis to more cash than rents could provide.
The Jaroses sold the building to the Bursheks, Frank and Frances, in 1911. They opened a furniture store on the first floor and lived on the second.
The fortunes of the block peaked between 1910 and 1930 when it was part of a thriving commercial street. Burshek’s neighbors included a confectionary, a grave stone carver, a paperhangers, a tailor, and a soft drink bar.
Up to then, Gravois Avenue, a great diagonal street that slashed through south St. Louis County and City, ended at Russell Boulevard, two blocks north of 1915 S. 12th Street. Traffic heading downtown from the south turned on Russell and then again on 12th to take 12th Street downtown.
The Great Depression and the destruction of the west side of the block for a broad street called Gravois hit the shops on 12th Street hard. Half the properties in 1938 were vacant. The Puls and Kleiner filling station on the northern corner heralded a turn in business from residential services to cars.
Joseph Dresner acquired 1915 S. 12th Street in 1946 and reoriented the property to cars and Gravois. He installed indoor toilets and plumbing in the upstairs apartment and built an auto repair shop onto the Gravois side. It had doors on Gravois and a Gravois address. He lived on the second floor and operated the auto repair shop until the late 1960s.
The construction of I-44 and I-55 in the 1960s and ‘70s added to the destruction of the neighborhood around the 1900 block of 12th St. I-44 ran in the east-west directions and took out the block to the north. I-55 ran north-south and took out the block west of Gravois.
Highway construction fit in with the city’s plan for “urban renewal.” The city had the whole area slated for demolition until protestors interrupted the work. The end of a federal policy that paid cities to demolish buildings spared the neighborhood from wholesale destruction and ushered in rehabbers and “urban homesteaders,” who skirted the block on 12th Street due to its closeness to highways and Gravois.
The gas station on the corner went out of business. The neighboring egg shop closed and the building that housed it was demolished.
Jim King, who built an empire of triangular sites along Gravois for used car lots, bought 1915 and the two northern most lots on S. 12th Street. An opening was punched through the north wall of Dresner’s addition to 1915 to turn it into a wash and detailing area for Danny Auto Sales. Danny Auto Sales became DJ Motors in the early 1980s. Regardless of the name, used car dealers did not invest a lot in maintaining the building.
King sold the northern tip of the triangular block to a neighborhood organization, the Soulard Restoration Group, in the late ‘80s and boarded up the opening in the north side of 1915.
A one-person, low-cost auto body shop opened in the building in the early 1990s. It did business out of the Gravois side. There was little to no maintenance of the 12th Street side. Once we bought the property we discovered that the auto body shop used it as an illegal dump.
We pushed out the auto body shop and had the waste hauled away. We rebuilt the roof, floors, and walls, and restored the front mansard roof.
Historic tax credits received after the project was complete help pay down the project debt and led my wife to a new career. She began advising homeowners, rehabbers, and small-scale developers on what they had to do to qualify for historic tax credits and how to apply for them.
Many in the earlier generation of rehabbers and homesteaders were preservationists by default. They changed as little as possible because they lacked the money and time to make major changes to buildings. They either lived in the building while it was a construction site or worked quickly so they could move in and stay ahead of thieves who stole old mantels and light fixtures and fenced them at antique shops.
Historic tax credits paid people to preserve historic features of buildings but was open to adaptive reuse. The main concerns of the program were the visible part of the exterior and “public spaces” in the building, typically the front two first floor rooms in residential buildings. It allowed much leeway in renovations in the rest of the building.
After we completed the renovation of 1915 S. 12th Street, we leased the building to a series of small businesses over two decades, but none lasted more than a couple of years.
Meanwhile, renovation in the neighborhood continued apace. The owner of a kitchen design and cabinetry business bought 1915 in 2022. He deemed the area ripe for a custom kitchen design business and returned the building to something like its purpose a century earlier. He opened a shop facing 12th Street and renovated the second floor into an apartment.
Brandhorst and Sonn’s efforts to help residents of a designated “slum” stay in their neighborhood were at least partially successful. Many lived in Soulard for decades longer than they would have been permitted by urban renewal. Some, like my wife’s mother, stayed until they died. They stayed among friends and social networks they knew. My wife, who group up there, and I still live there.
As the needs of that community and the availability of public funds changed, Brandhorst and Sonn changed the services they provided. Through SNIA and then YEHS (Youth, Education, and Health in Soulard), they first provided subsidized home repair services to low-income homeowners. As Renovations gained pace and pushed up property values, threatening the availability of low-cost rental housing, they built rent subsidized housing on vacant lots. As the population of “old-timers” aged, they opened a senior center and senior food program to meet their needs.
All neighborhoods change. Rehabbers followed urban homesteaders, developers followed rehabbers. Eventually, opportunities to buy a building cheap, fix it up, and live in it disappeared. Tensions developed at times between new, wealthier buyers of historic homes with luxury renovations and poorer residents in low-cost housing and “outdated” homes, but the Soulard model developed over years by Brandhorst, Sonn, and others allowed old residents to keep their homes and created opportunities for young, cash-strapped couples to own homes alongside of luxury redevelopment.
Soulard today is seen as one of St. Louis’s most vibrant neighborhoods. It has gained residents while the city’s population has fallen. However, it remains the exception to how the city pursues redevelopment. Politicians at all levels and of both parties prefer big projects. In St. Louis, that often leads to granting a single developer monopoly control of redevelopment of an area and large public subsidies. Soulard, however, was redeveloped bit by bit over decades by homeowners, rehabbers, and small-scale developers.
Government policies and spending helped destroy Soulard and helped redevelop it, but the democratic impulse that made public aid available to small actors has waned. Governments have made it harder for rehabbers and first-time homebuyers to access aid and bureaucrats have turned historic tax credit programs more toward preservation and a museum ethos and away from adapting structures for modern reuse. Landmarks Illinois calls it a “culture of preciousness” that aims to save every scrap of oldness in an old building.
Rules that aim to preserve everything in a building can lead to the demolition of everything. Restricting access to financial aid for renovations hurts most those who need it the most. It limits opportunities for home ownership and limits opportunities to preserve working folks’ housing. Perhaps it is a piece of why housing prices have become too high for first-time homebuyers and cities continue to lose population.
Peter Downs is a former member and president of the St. Louis Board of Education. He is a business writer and editor of a trade magazine. His children study in public schools.






